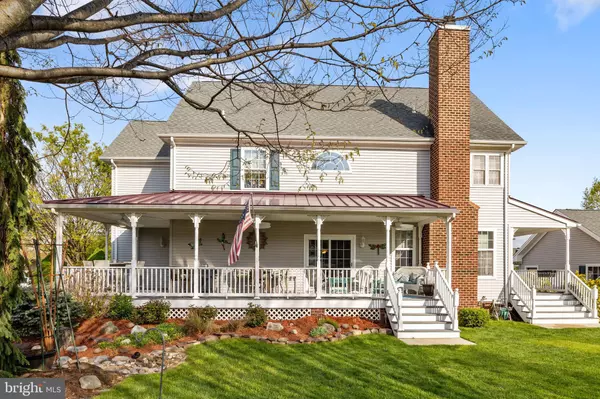For more information regarding the value of a property, please contact us for a free consultation.
24 VALENTINE RD Ivyland, PA 18974
Want to know what your home might be worth? Contact us for a FREE valuation!

Our team is ready to help you sell your home for the highest possible price ASAP
Key Details
Sold Price $625,000
Property Type Single Family Home
Sub Type Detached
Listing Status Sold
Purchase Type For Sale
Square Footage 2,476 sqft
Price per Sqft $252
Subdivision Ivyland Village
MLS Listing ID PABU2025698
Sold Date 07/20/22
Style Victorian
Bedrooms 4
Full Baths 2
Half Baths 1
HOA Y/N N
Abv Grd Liv Area 2,476
Originating Board BRIGHT
Year Built 2003
Annual Tax Amount $7,638
Tax Year 2022
Lot Size 10,769 Sqft
Acres 0.25
Lot Dimensions 166.00 x 141.00
Property Description
Immaculate! Gorgeous!! Four-bedroom 2.5-bathroom Victorian style home set on meticulously manicured premium corner lot. Grounds are parklike with tons of flowers. Enjoy wrap-around front, side, and back covered porches. Gourmet kitchen with 42” cabinets equipped with pull-out drawers, built-in spice rack, space for cutting boards and pans and accented with decorative glass cabinet doors. Appliances are all NEW GE Profile stainless steel to include Advantium micro/convection multiple use oven, Dual-fuel 5-burner stove with cast-iron double-sided griddle with Chef Connect and remote abled and upgraded dishwasher. Center island with pendant lighting, deep red Du Pont Quartz counters, custom tiled backsplash, recessed lighting. Two-story breakfast area with open staircase to second floor. Family room off kitchen great for entertaining offers gas fireplace with tiled surround and wood mantle. Hardwood floors on most of main level and custom window treatments throughout. Living room is in front of home adjacent to dining room with walk-out bay window. Laundry room with many closets, pantry, wash sink, and back door to rear porch. Powder room. Upstairs you will enjoy Master bedroom with huge walk-in closet and bathroom with deep soaking tub, separate shower, and double vanity. Three additional bedrooms all with sizable closets and full hall bathroom. Three additional bedrooms all with sizable closets and a full hall bathroom. Full basement with extra height. Two-car detached garage.
Location
State PA
County Bucks
Area Ivyland Boro (10117)
Zoning R2
Rooms
Basement Full
Interior
Hot Water Natural Gas
Heating Forced Air
Cooling Central A/C
Fireplaces Number 1
Fireplaces Type Gas/Propane
Fireplace Y
Heat Source Natural Gas
Exterior
Parking Features Garage - Rear Entry
Garage Spaces 2.0
Water Access N
Accessibility None
Total Parking Spaces 2
Garage Y
Building
Story 2
Foundation Concrete Perimeter
Sewer Public Sewer
Water Public
Architectural Style Victorian
Level or Stories 2
Additional Building Above Grade, Below Grade
New Construction N
Schools
School District Centennial
Others
Senior Community No
Tax ID 17-003-114-079
Ownership Fee Simple
SqFt Source Assessor
Special Listing Condition Standard
Read Less

Bought with Adam Brown • Compass RE



